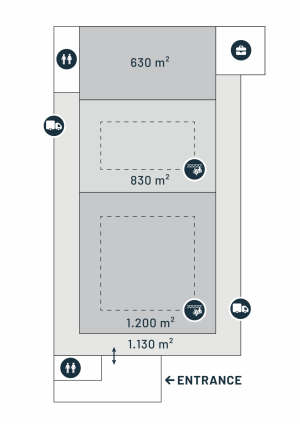UNIT 7
Experience our Blackbox
This unique event venue has been designed for maximum flexibility and impact, ensuring that every event has the perfect setting, from large-scale conferences to stylish galas or intimate staff parties.
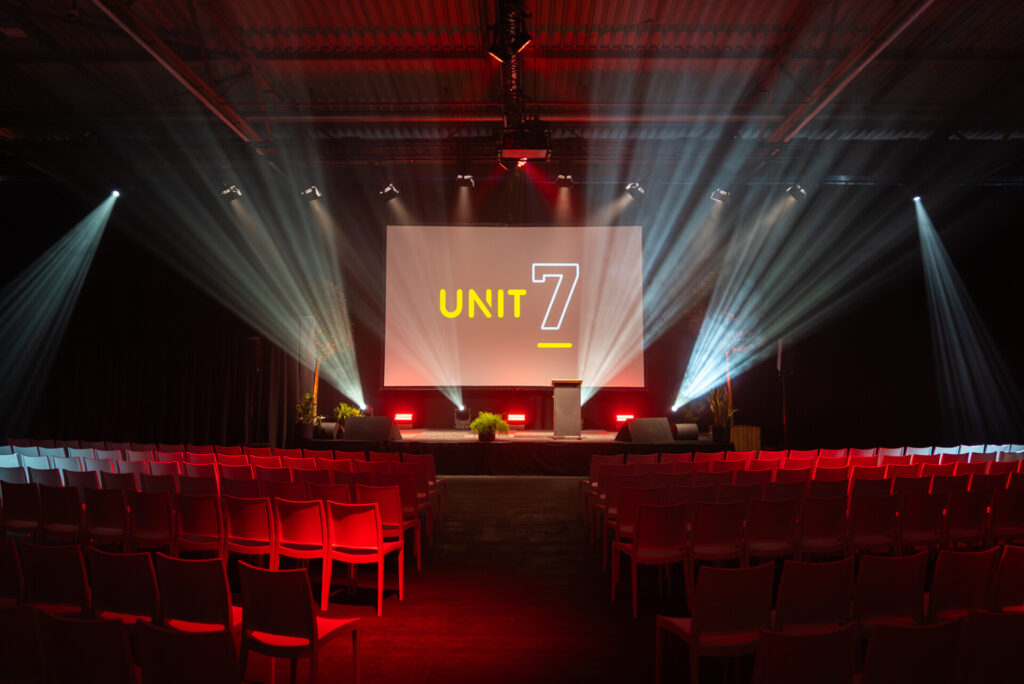
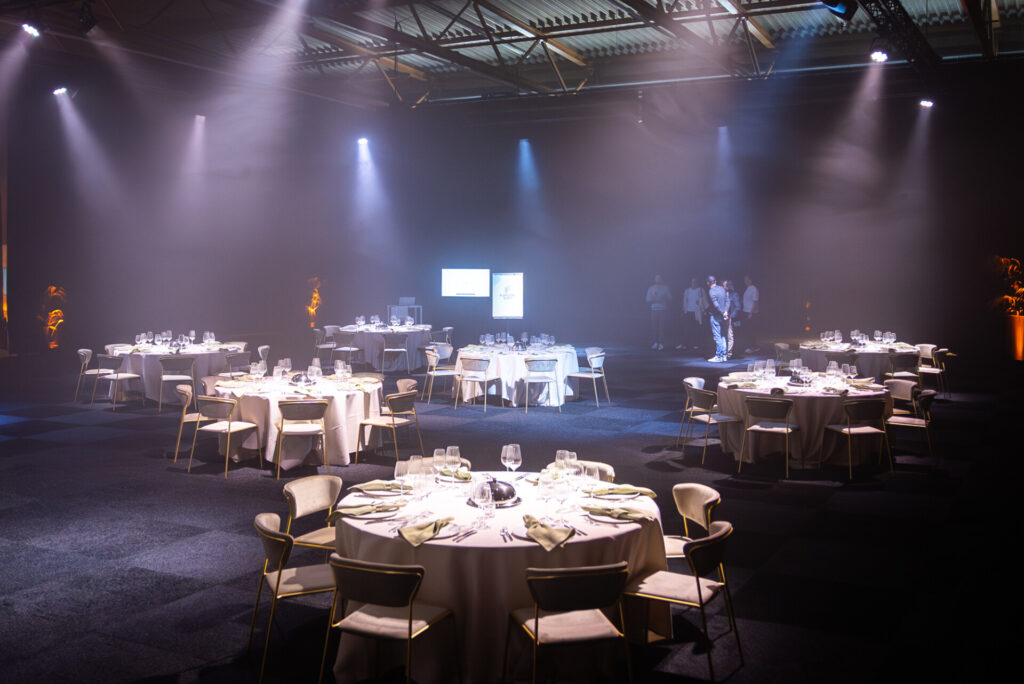
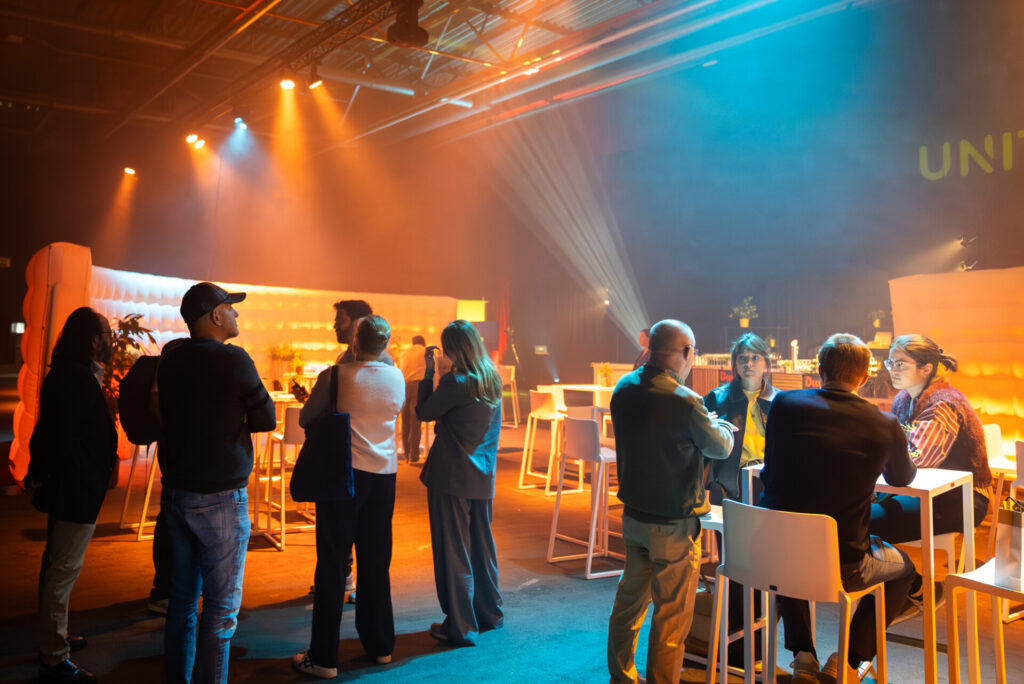
The Flanders Expo Black Box
With its sleek, neutral interior, Unit 7 adapts to any concept. You can fully determine the setting with light and sound.
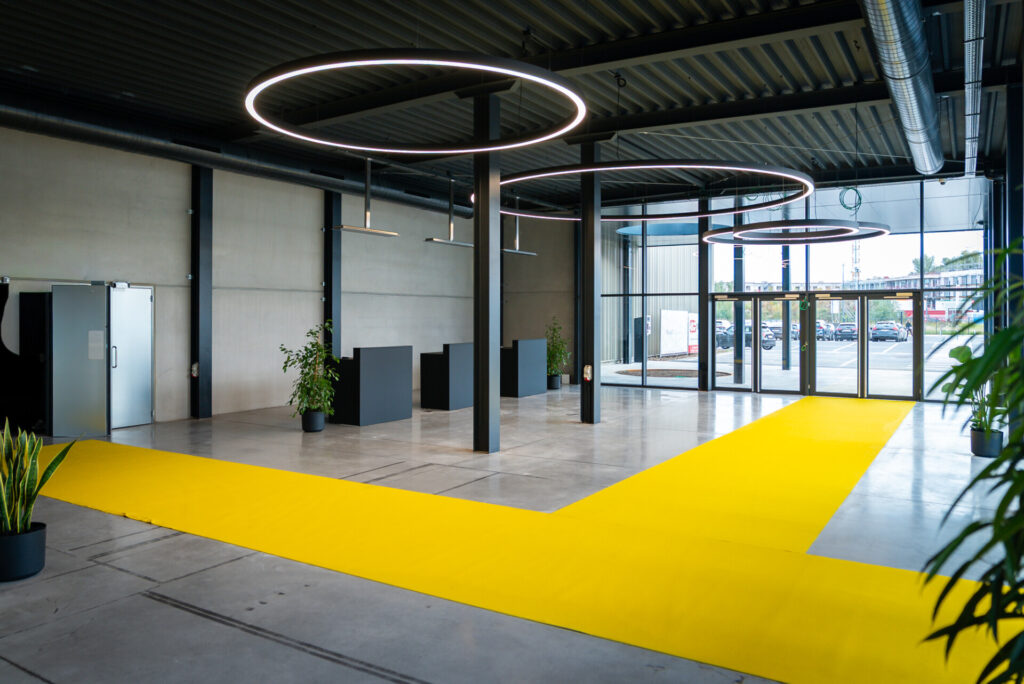
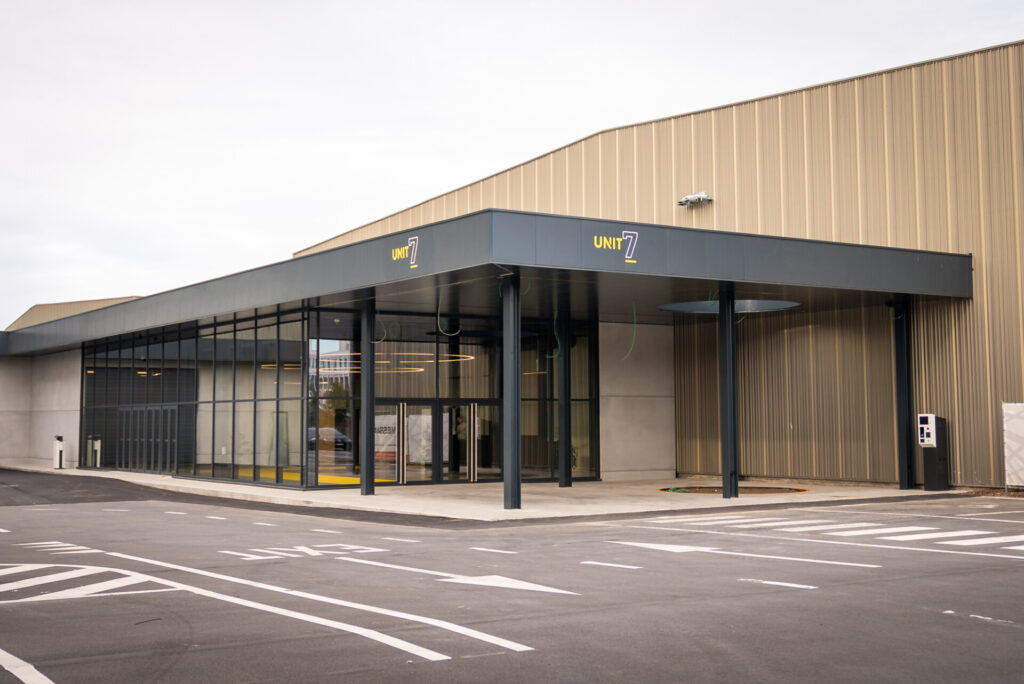
Seperate entrance
Park comfortably at the brand new separate entrance to Hall 7, fully equipped with a reception area, cloakroom and sanitary facilities.
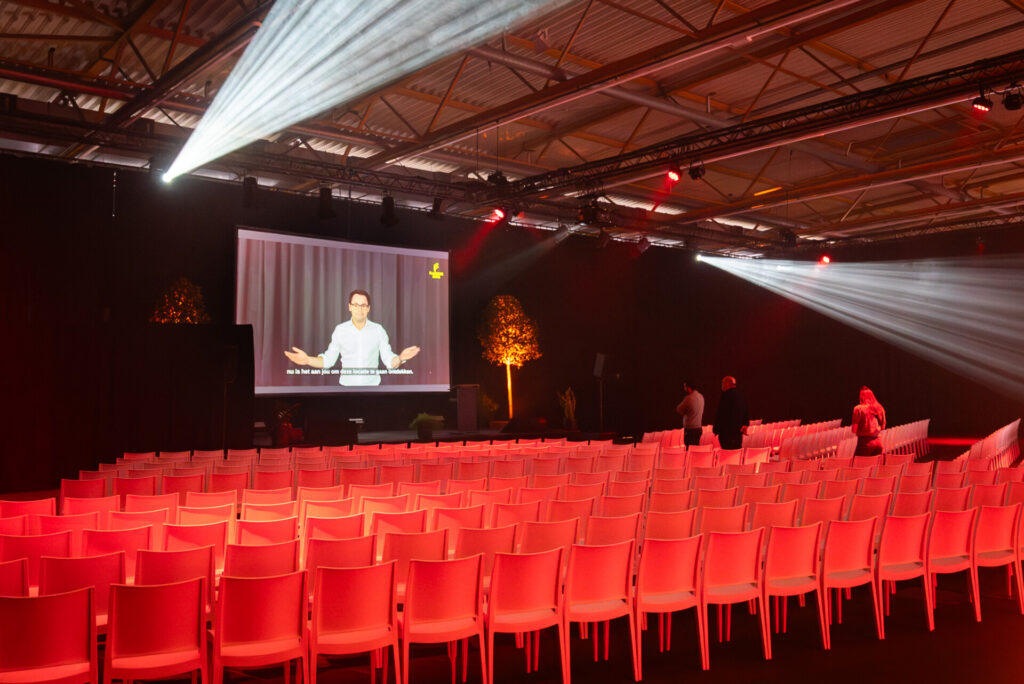
Fully customizable
The Blackbox can be used as one large space or divided into several smaller compartments with different setups.
Need extra capacity?
Unit 7 has a surface area of 4,032 m², but thanks to its direct connection to Hall 1 and Hall 8, it can easily be expanded if necessary.
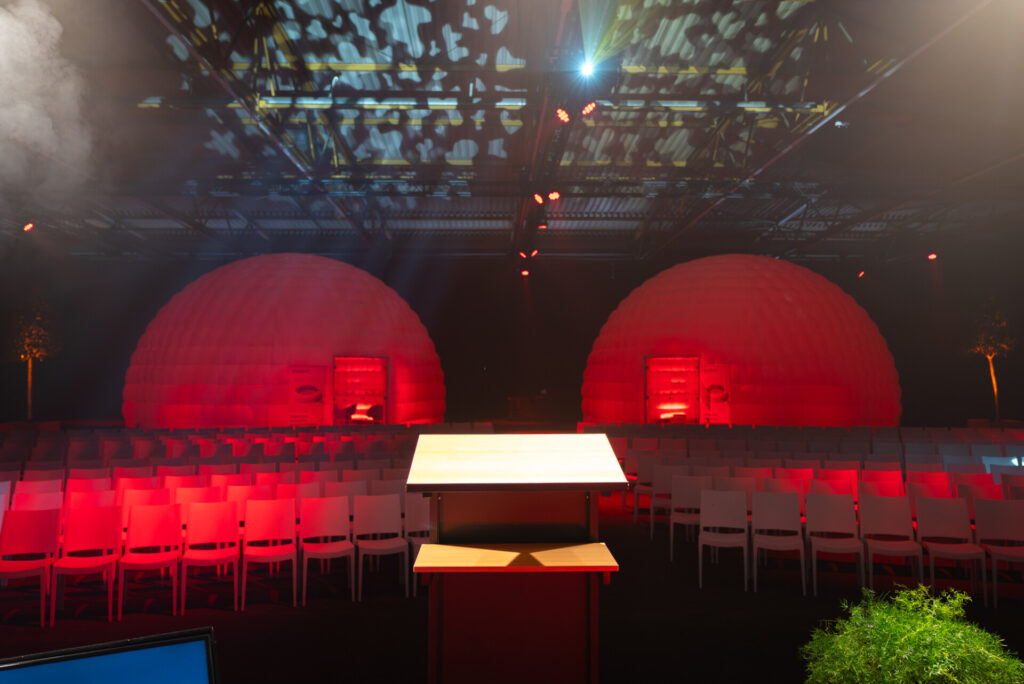
Flexible in design
Modular layout
All-in price
Parking near seperate entrance
UNIT 7
Unit 7 operates with a transparent all-inclusive price, so that you, as the organiser, know exactly where you stand. One of our employees will assist you from start to finish.
- Event
- Staff party
- Exhibition
- Conference
- Product launch
- Concert
- Theatre: 584
- Party: 1168
- Reception: 584
- Dinner: 292
- Theatre: 826
- Party: 1652
- Reception: 826
- Dinner: 413
- Theatre: 1200
- Party: 2400
- Reception: 1200
- Dinner: 600
- Total area: 4032m²
- Small box area: 584m²
- Medium box area: 826m²
- Large box area: 1200m²
